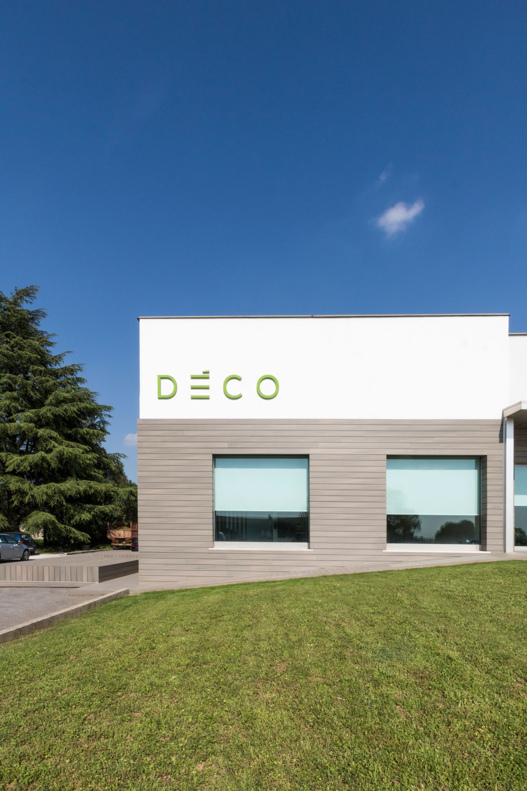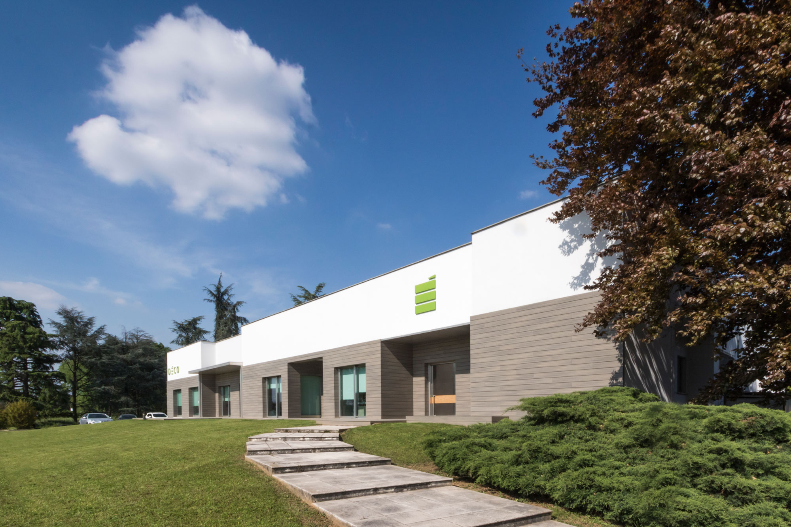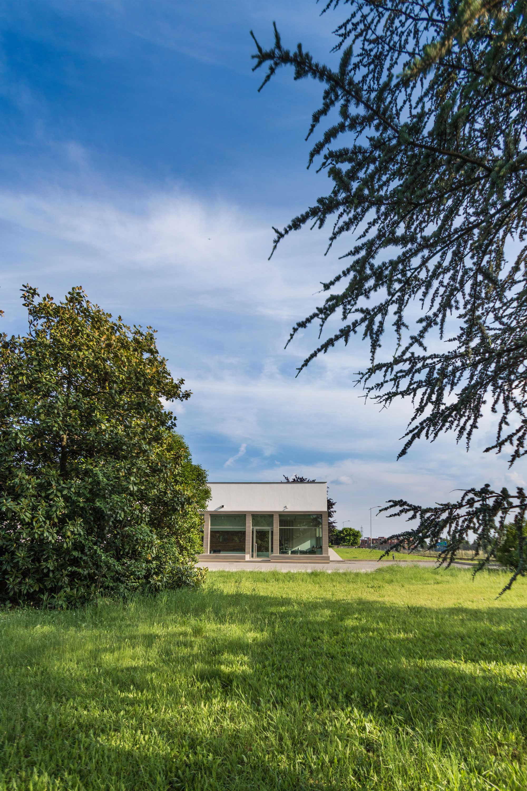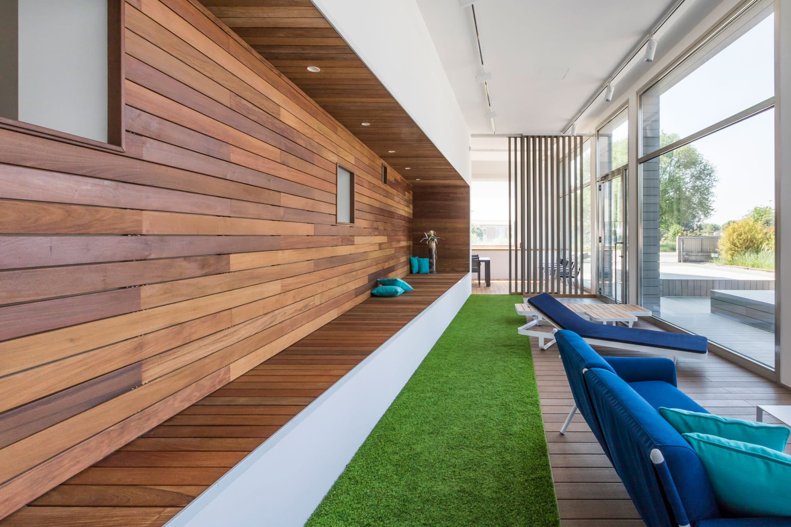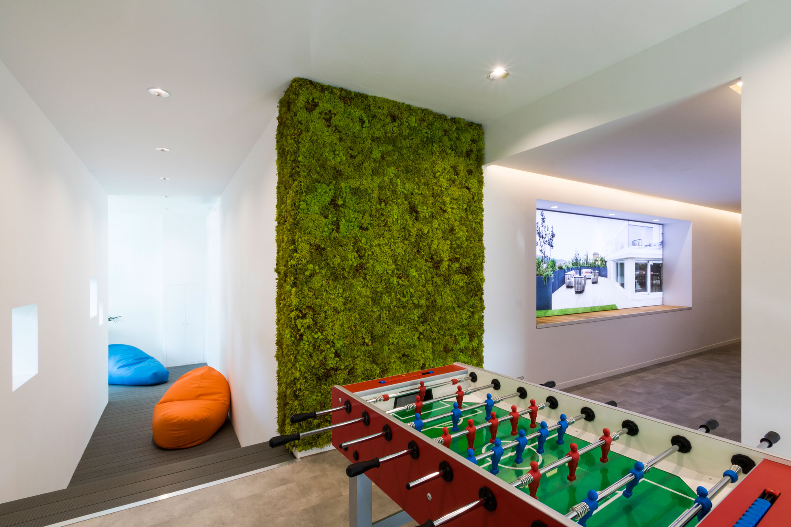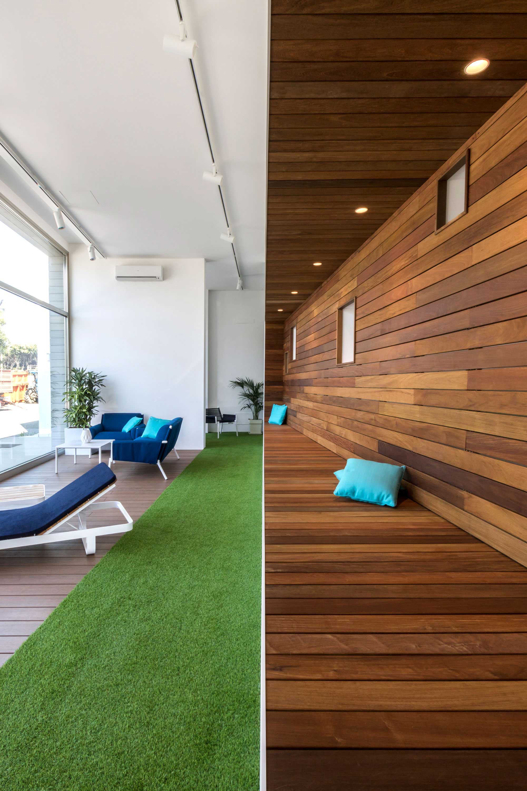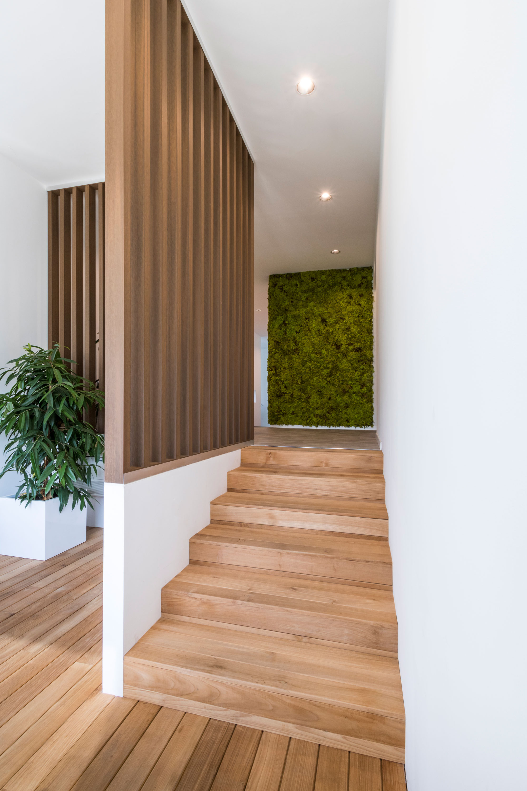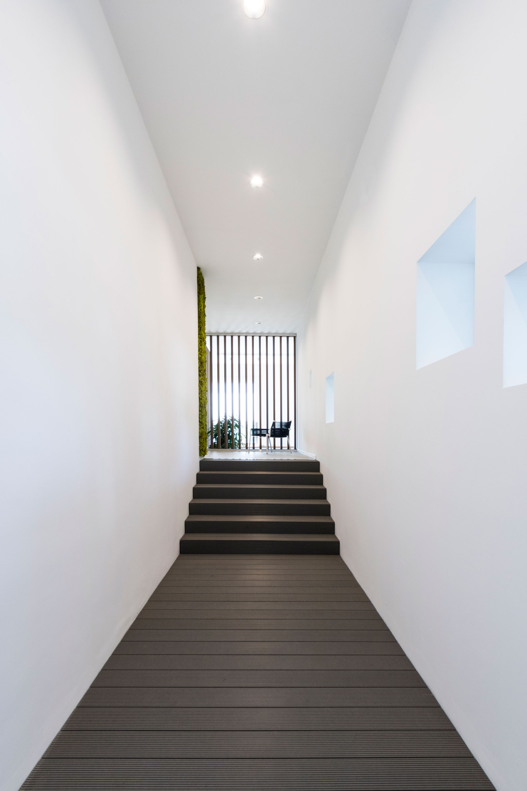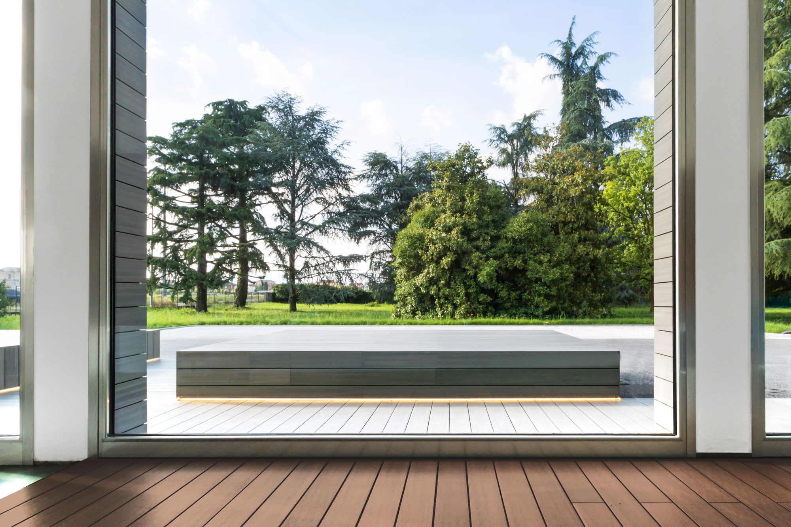The site covers a total area of 5000sqm, of which 1500 are built with offices, common areas, the large showroom, logistics and warehouse. The building is surrounded by greenery and enjoys a large park populated by a diversified presence of multi-centenary tree species. The adopted design choices aim to convey the company values, as well as the business it represents. The main external fronts are characterized by a sturdy Ultrashield Antique staves basement, a corporate best seller, which incorporates the entire system of openings, giving strictness to the whole building and at the same time enhancing the presence of full/empty, lights/shadows also determined by the contrast with the white color of the plaster.
